New Year, New Listings
Happy New Year! We're feeling motivated & ready to have an incredible 2023! 👏 With a new year comes brand new listings from our remarkable agents. Check them out below & let us know which is your favorite.
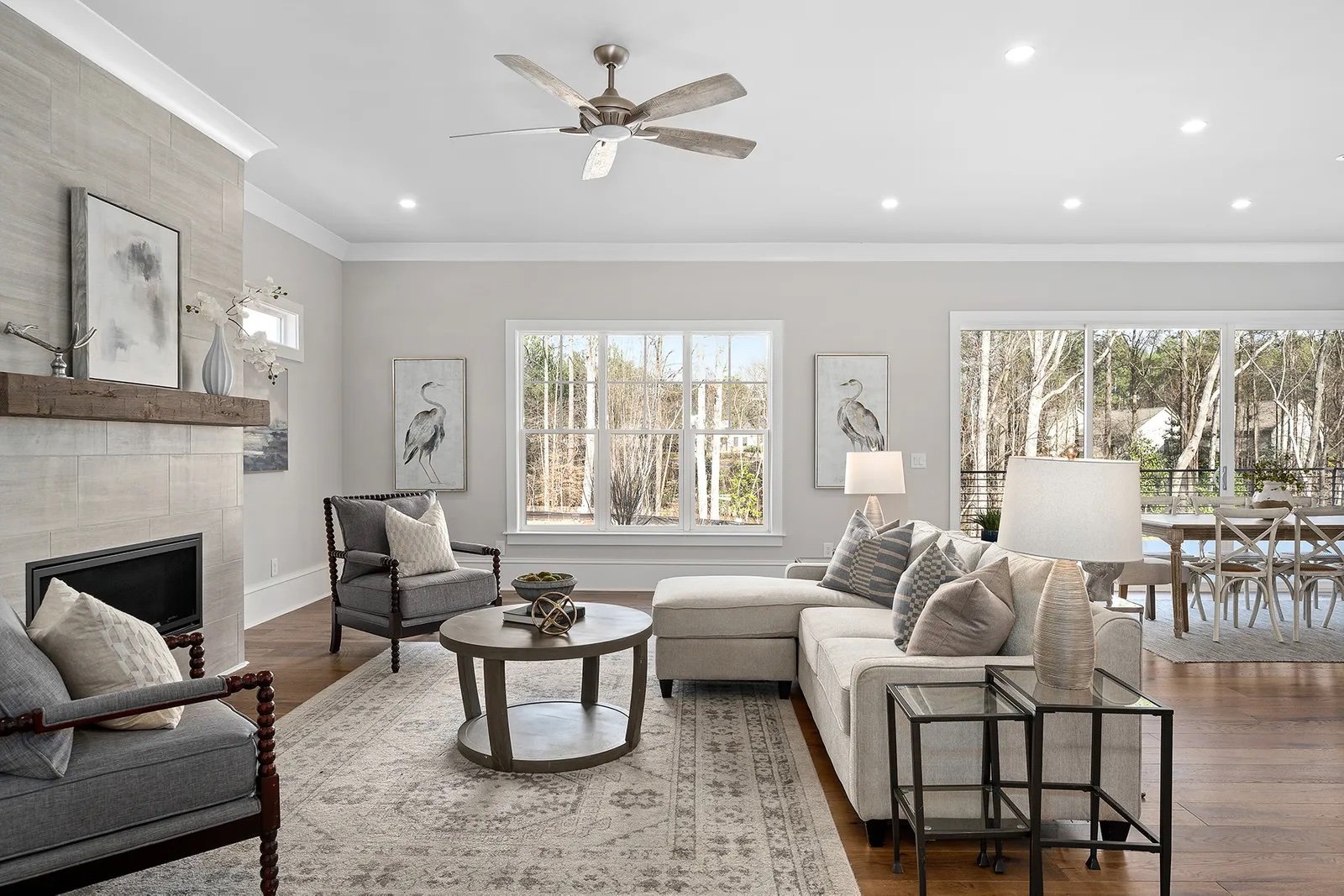
Striking and compelling custom built new construction home just minutes from all Smyrna has to offer. This craftsman charmer is appointed with luxurious finishes, spray foam insulation, and so much more, all of this just minutes from The Battery, Smyrna Market Village, and The Silver Comet Trail.
The finished terrace level is an entertainer's delight, offering a trendy bar complete with a sink and a wine fridge. Outside, you will find a manicured level backyard perfect for a pool. No expense was spared in the construction of this stunning bespoke residence.
3568 S Sherwood Road SE, Smyrna, GA
4 BD | 5/1 BA | 4,541 SF
$1,120,000
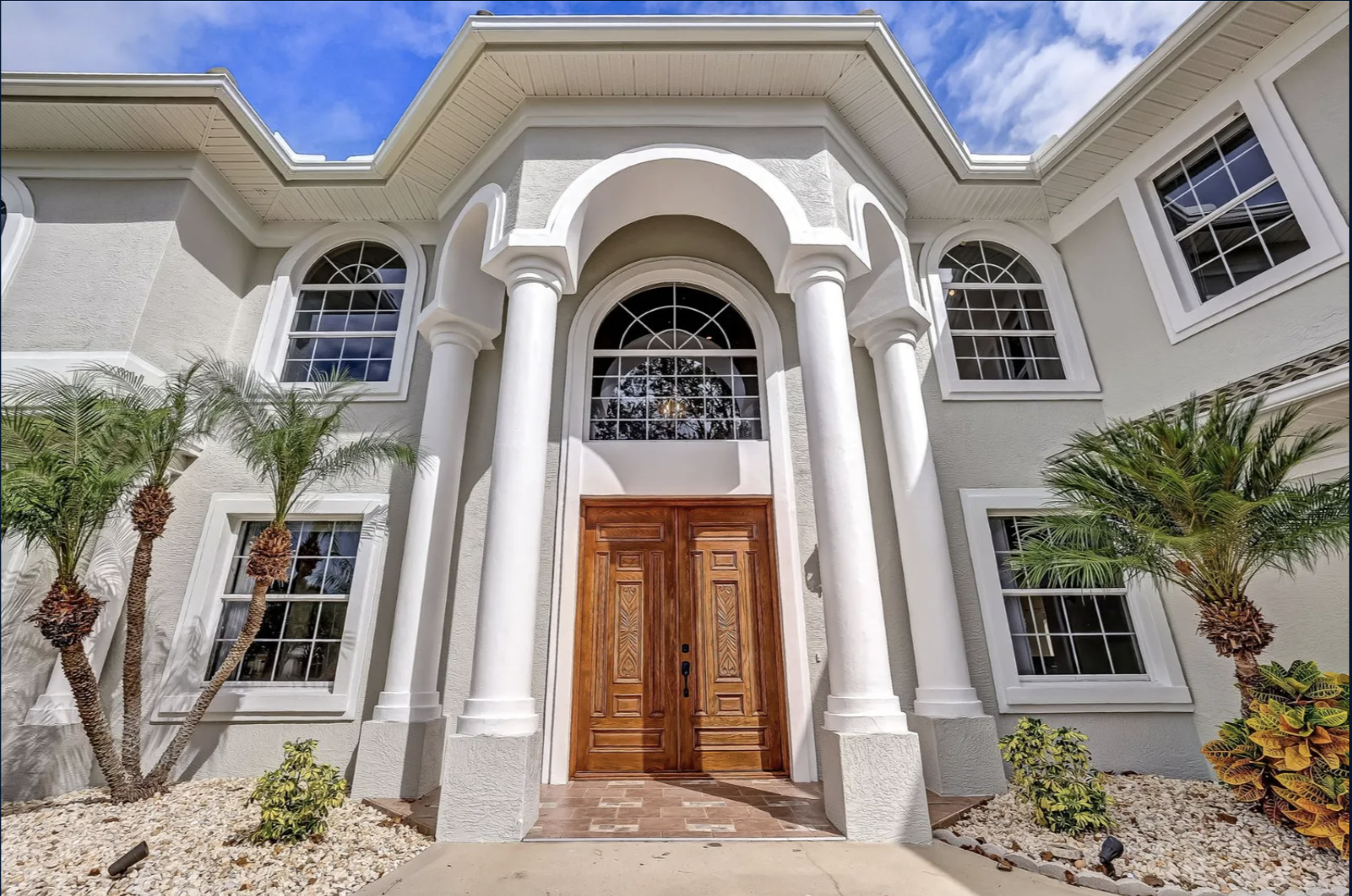
A rare opportunity to own on a deep-water canal with Intracoastal access. Stately contemporary home on a prime end of cul-de-sac location in the ''heart'' of Palm Coast with all amenities just minutes from the home. 2-story concrete block construction with a tile roof. Artful floor plan with soaring ceilings bathed in sunshine.
The full focus is on the water views on 2 sides of the home. A screened pool and lanai offer an abundance of outdoor living and entertaining options in this magnificent setting. Newly updated carpet, light fixtures, A/C system, etc. All furniture conveys at closing.
26 Coolidge Ct. Palm Coast, Florida, 32137
5 BD | 4/1 BA | 5,540 Sq Ft.
$1,662,000
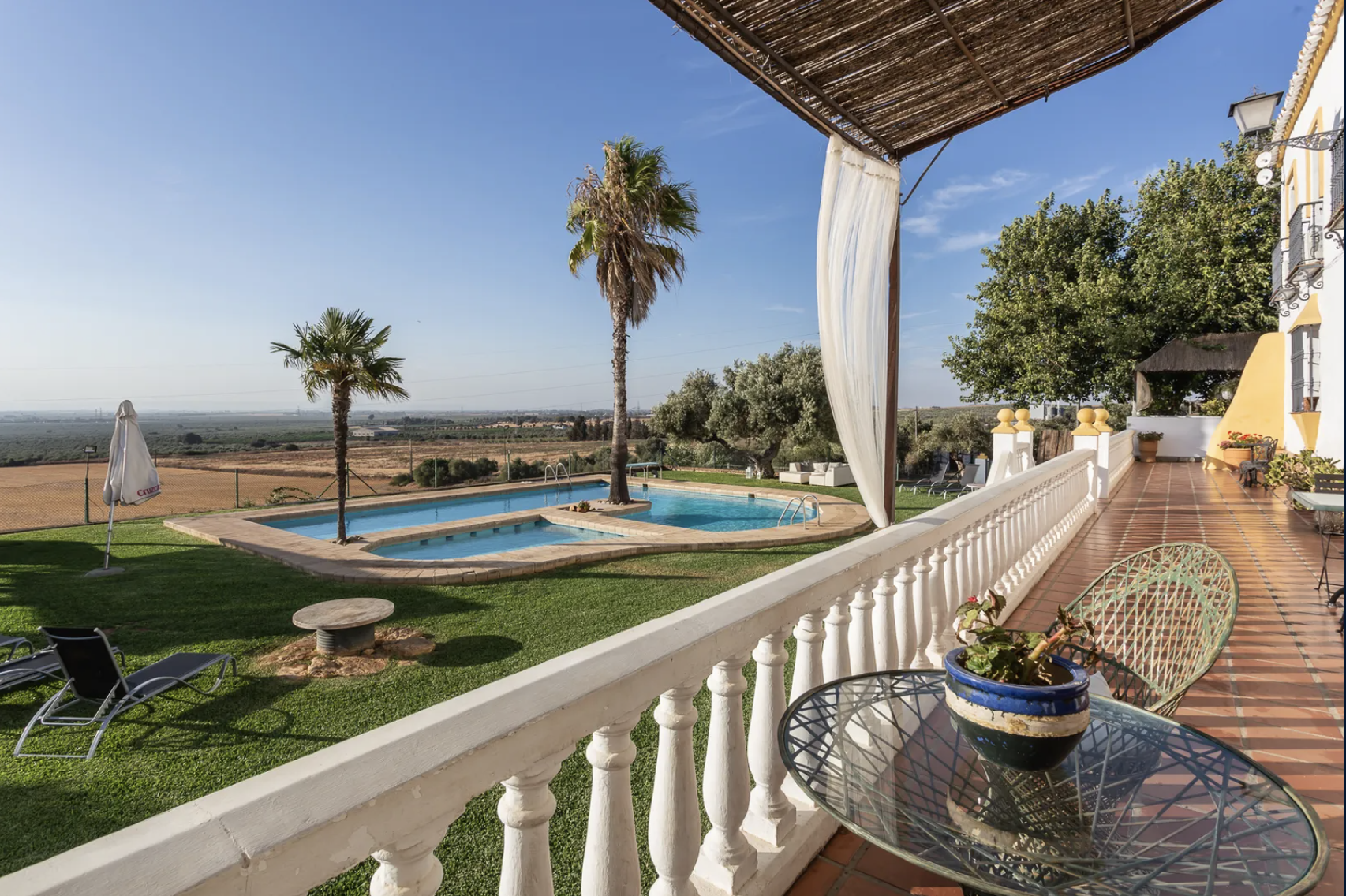
Singular estate of the 18th century! In the main entrance you access the central courtyard of the estate where you will find a water well next to bougainvillea and a lemon tree giving a special touch. This property is perfect for those who want to enjoy a quiet country life in a typical Andalusian Estate with the advantage of the proximity to Seville.
Through this courtyard you can enter the main building with access to the pool and the barbecue area surrounded by the garden, with views of the city of Seville. A spacious area separates the estate and the stable, which consist of 5 boxes, an open space and barn for hay. You will find the riding track and the parking area on the highest peak of the property. On the highest peak of the property is located the riding track and a spacious parking area. In addition further down there is a fenced terrain for horses.
Sevilla, Andalucia, Spain
13 BD | 9 BA | 11,840 Sq Ft.
$2,000,000
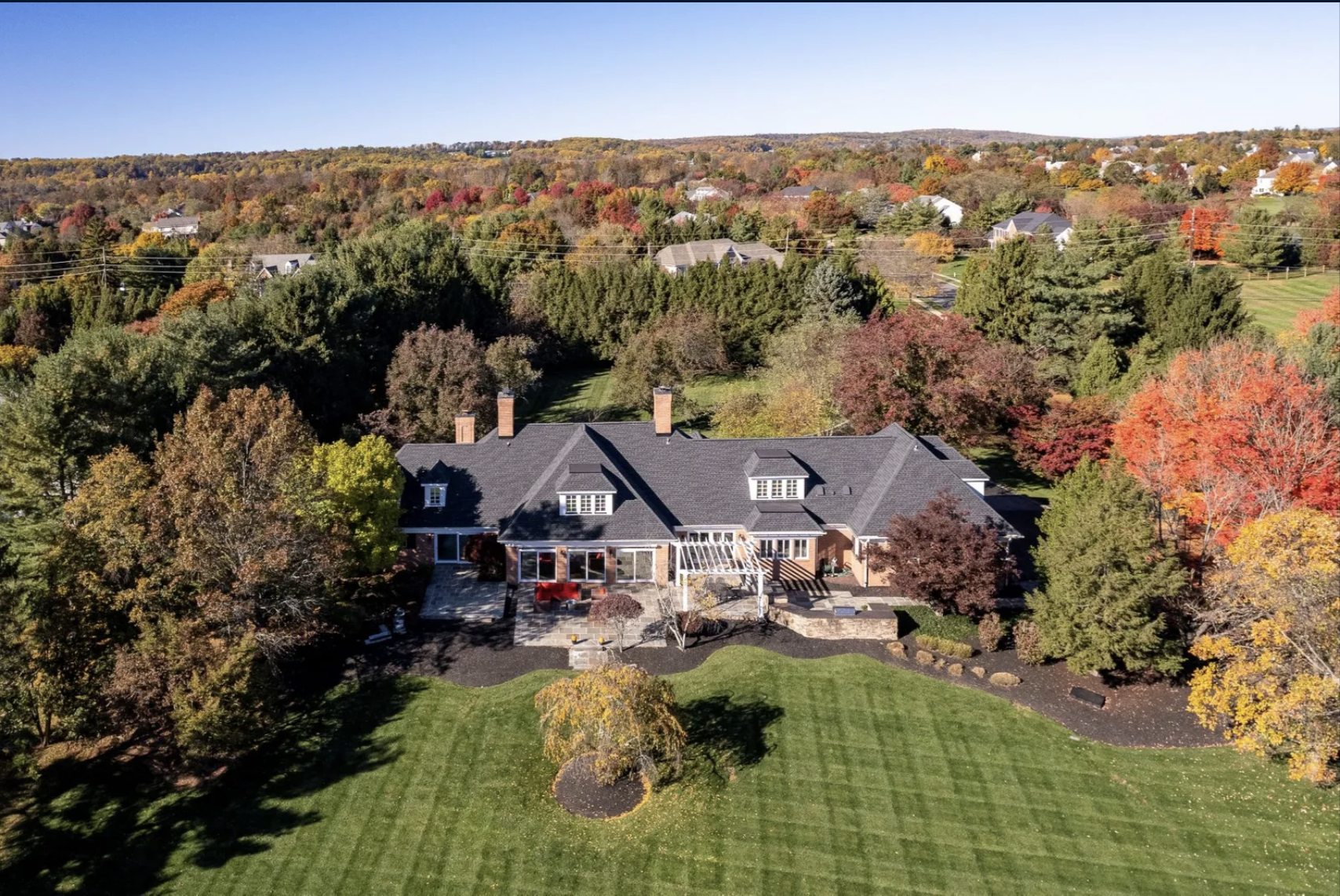
Just completed improvements throughout this sophisticated, all brick French Provincial elevate the interior to stylish new heights, but the sweeping view of Bedens Brook Club's 3rd hole remains the home's undeniable crown jewel. Step through the stunning foyer, with a glimmering chandelier overhead and gleaming tile underfoot, and continue to the great room, where an expansive wall of glass frames the stone patio, tree-dotted yard and rolling green golf course beyond. This central space features a brand new bar with waterfall-edge quartz and gray-washed cabinets concealing multiple wine fridges.
A new, fully-tiled powder room is ready for guests and anyone working from home in the wood-paneled library. Also found in this quieter wing of the main level is the primary suite loaded with special details, like a coffered ceiling, custom closets and new bathroom vanities. Three upper level bedroom suites are just as large and comfortable with brand new, plush carpeting, which also blankets a shared bonus room.
137 Bedens Brook Rd, Skillman, New Jersey
4 BD | 4/2 BA | 2.05 Acres
$1,995,000
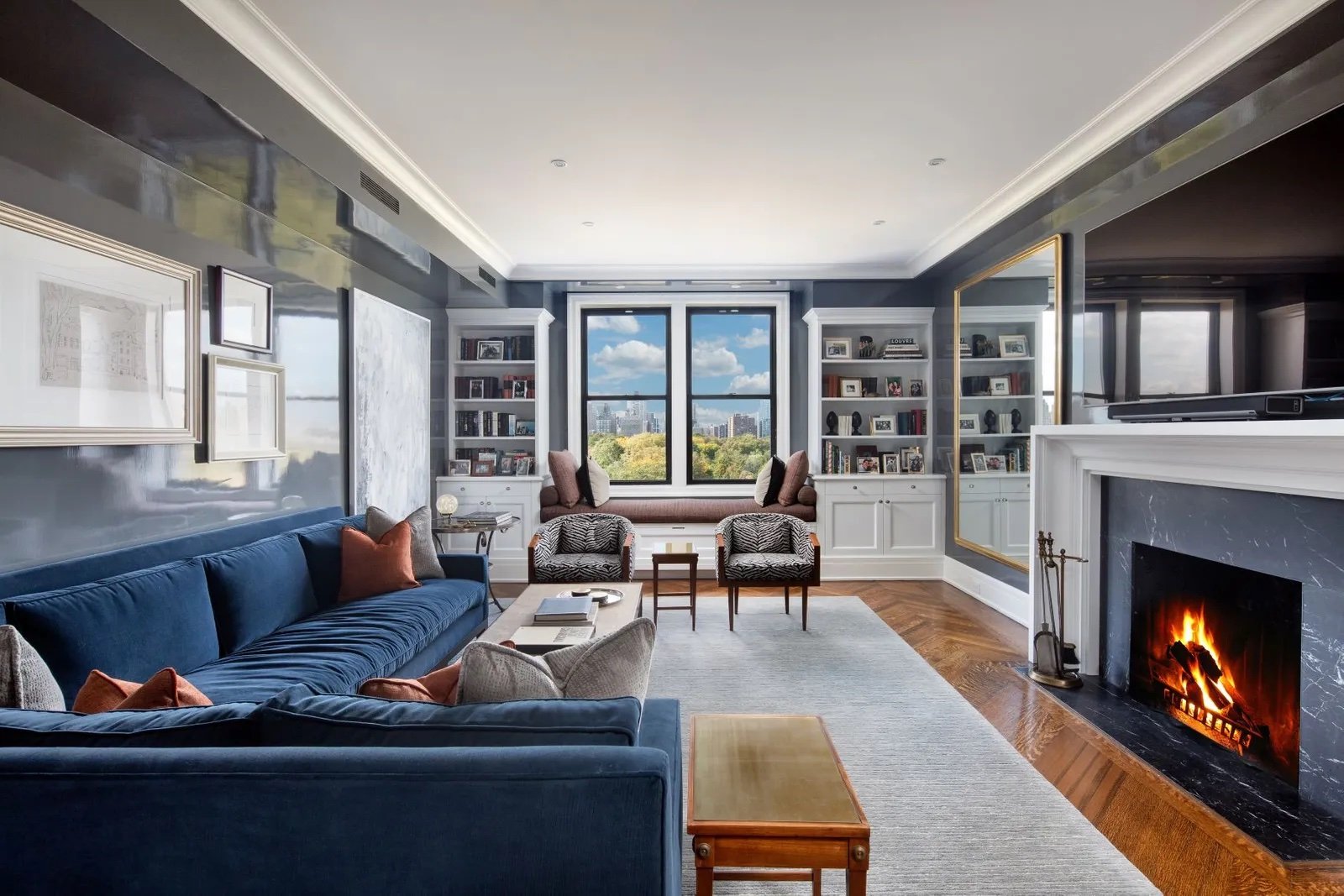
Sublime turnkey 8-into-6 room home with remarkable views of Central Park from nearly every room of the apartment.
12A is a three bed, three-and-a-half bath apartment featuring approximately 2,500+ square feet of flexible living space, four fireplaces, an eat-in chef’s kitchen, and aforementioned spectacular views of the Park. Enter off a semi private landing into an impressive Gallery that leads directly into the center of the home; the sunny and spacious Great Room offers living and dining areas along with a wood-burning fireplace and stylish, comfortable reading bench perched above the Park.
1150 Fifth Avenue has a new and beautiful lobby and is located on 96th Street at Fifth Avenue in Carnegie Hill. This neighborhood is a tranquil oasis in an otherwise bustling New York City. Historic architecture lines the streets of the Upper East Side with Central Park as the crowning jewel. 1150 Fifth Avenue is at the center of museum mile—perfect for any art enthusiast or museum spectator. Carnegie Hill’s classic New York appeal is reminiscent in the retail, the dining, and the cultural sites that call this neighborhood home. 12A is an impeccable apartment in the beautiful 1150 Fifth Avenue and located in such a sought-after neighborhood making it an easy place to call home.
1150 Fifth Avenue, 12A, New York, NY
3 BD | 3/1 BA | 2,532 SF
$9,250,000
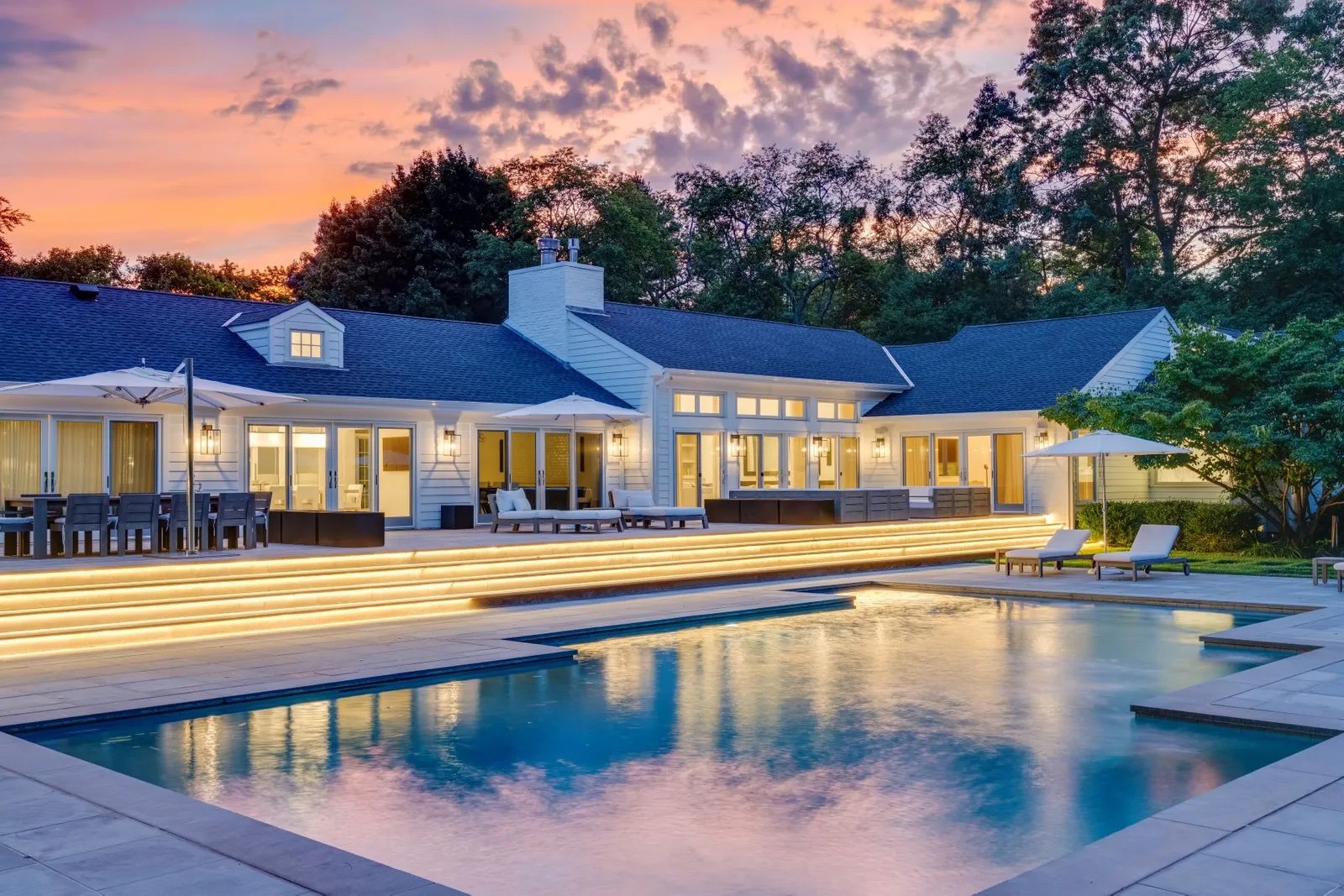
This Hampton-style residence embraces the best of modern design juxtaposed with classic elements. Completely renovated in 2021 with no expense spared. Beautifully set on two acres of specimen trees and lush green lawns, the five bedroom ranch is approached by a gravel drive that arrives at a wide landscaped forecourt and inviting entry. Sophisticated updates include new windows and doors, new roof, new marble flooring, new kitchen and all new bathrooms. Rooms are bathed in natural light with vaulted ceilings adding volume and interest. Crisp white cabinetry, top appliances and a generous island are for the chef of the house. Off the kitchen, the stylish den features a fireplace and custom built ins.
The dramatic beamed great room highlights custom built-in shelving, bar and a gas-fueled mantled fireplace. An elegant dining room is the perfect setting for entertaining. Primary suite opens to a study/home office. The spacious bedroom offers a vaulted beamed ceiling, two dressing rooms with custom fittings, luxurious en-suite bath. Walls of sliding glass doors and over sized picture windows create a seamless flow between the inside and outdoors. There's plenty of room for entertaining on the new expansive deck overlooking the redesigned in ground pool.
3 Horseshoe Road, Old Westbury, NY
5 BD | 6/2 BA | 5,287 SF
$4,795,000
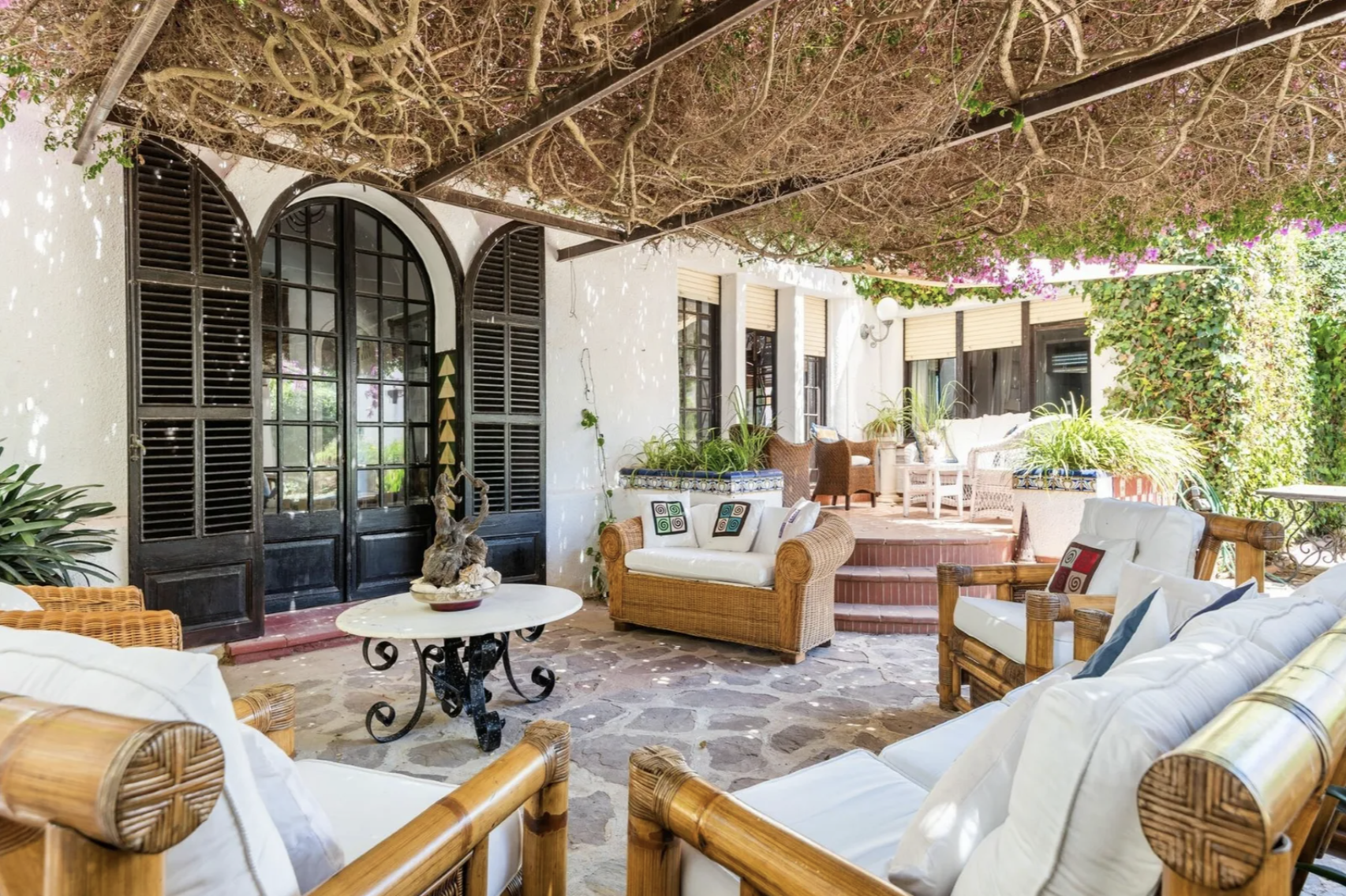
This stately house really makes the most of its location, with superb views of the surrounding countryside and close to fantastic beaches. The property was built around one of the town's 5 mills, dating back to the 16th century. In the last few years it has been renovated to an exceptional standard.
It is characterized by its Art Deco Colonial style. It offers an excellent orientation and brightness; the windows create a pleasant atmosphere in the spacious living areas as well as in the other rooms. Highlights, the black and white marble floors and the furniture, some of which were tailor-made in the 1930s.
Mahon, Menorca, 07701 Spain
10 BD | 5 BA | 11,043 Sq Ft.
$4,052,632
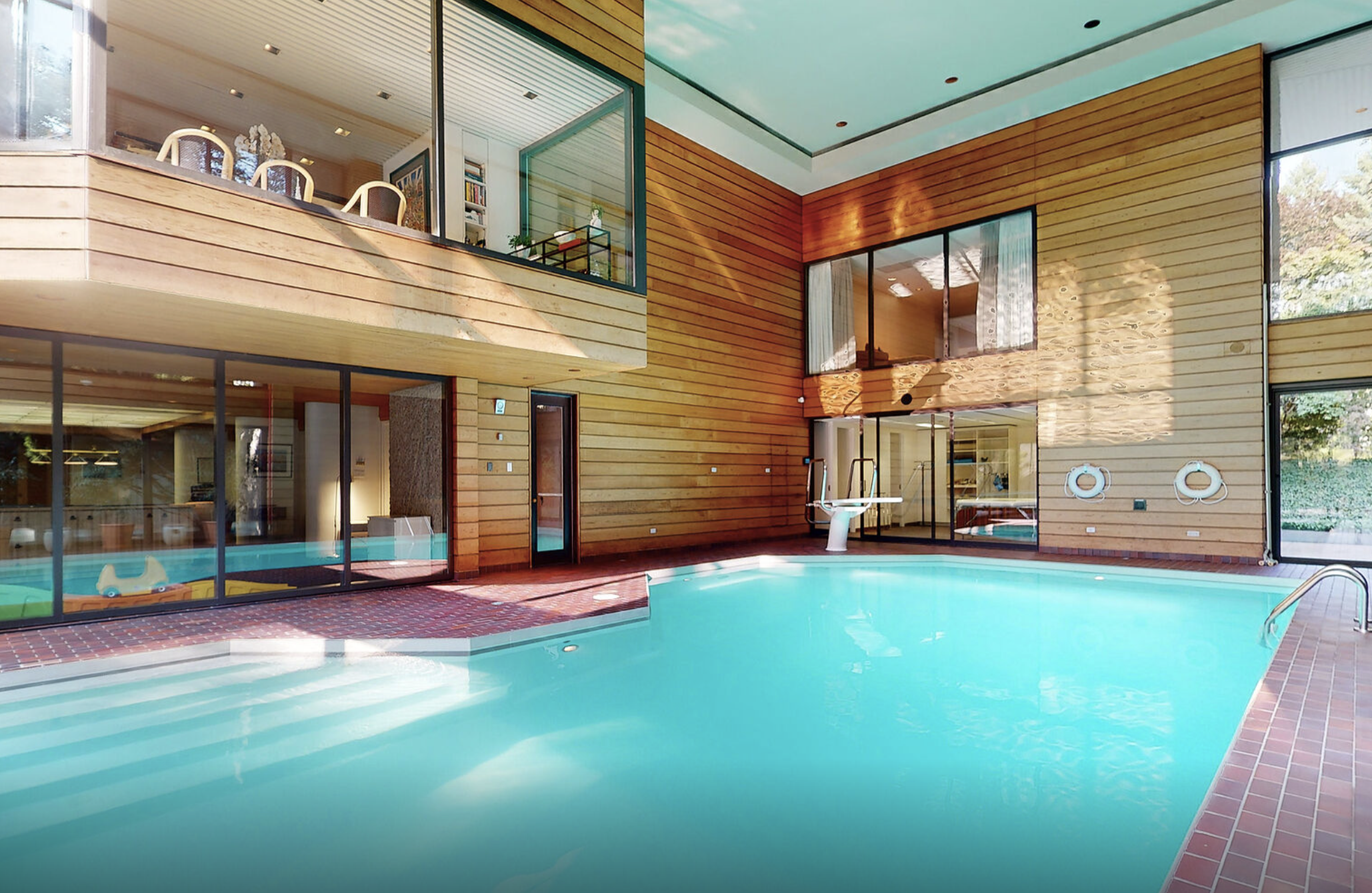
One of Canada’s most architecturally significant residences. Toronto was transformed by star-architect John C Parkin who created the ‘International Style’ in Canada and designed such incredible modernist buildings as Pearson International Airport, Toronto City Hall and this spellbinding residence at 30 High Point Road.
Built by a director and major share owner of one of Canada's most successful corporations, Canadian Tire, this home is exceptional in its construction, engineering, thought, detail, material selection and flow. The concrete walls, which are embedded with pink and white quartz stones, are a work of art in their own right. They become whiter and stronger with time.
30 High Point Rd, Toronto, ON
8 BD | 12 BA | 95,876 sq.ft.
$28,000,000
Happy new year! ✨ Want your property or market featured? Be sure to send us an email to be featured on an upcoming newsletter/blog!